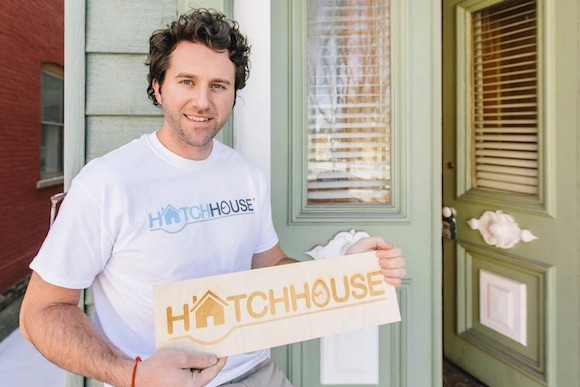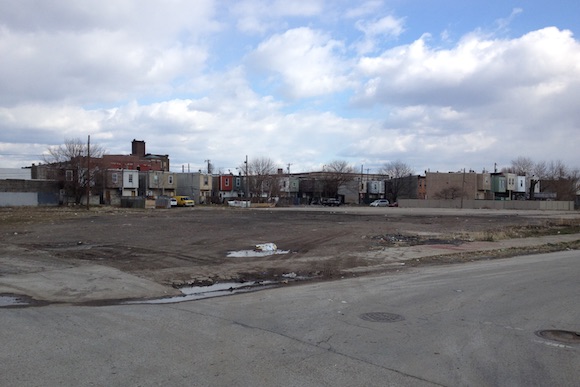Construction is nearly complete on the Scranton Passive House, which promises to use 80 percent less energy that its more conventional downtown neighbors.
Milford architect Richard Pedranti designed the structure after completing training on passive architecture in 2013.
“Passive house offers an elegant solution to reducing the consumption of nonrenewable resources in our buildings,” he explains. “But equally important, passive house is about building comfortable, healthy and durable buildings with excellent indoor air quality.”
Passive houses conserve energy by creating a virtually airtight, super-insulated, compact building envelope. Using detailed and specific weather data, high-performance windows are oriented to control solar gain and shading. A heat (or energy) recovery ventilator serves as the lungs of a passive house by providing a constant supply of filtered fresh air.
According to Pedranti, there are about 30,000 to 50,000 passive houses in Europe; North America has fewer than 300 such structures and the Scranton House is the first in northeastern Pennsylvania.
(Passive architecture is applicable to all building types, from a single-family house to a skyscraper, and can be designed according to any aesthetic, according to the Passive House Institute U.S.)
Christie Karpiak and Declan Mulhall, both professors at the University of Scranton, commissioned the Scranton Passive House and plan to move in in April. Construction costs for the 2,100 square foot house were $165 per square foot, not including land and fees.
Pedranti is now at work on four more single-family passive houses in the area.
Source: Richard Pedranti, Richard Pedranti Architect
Writer: Elise Vider

