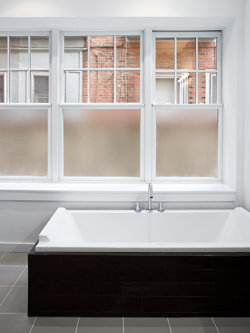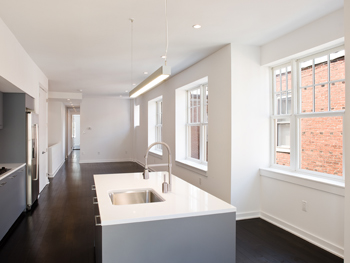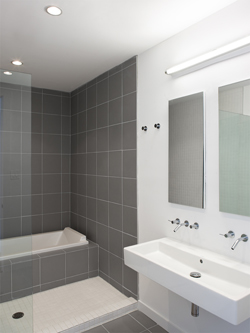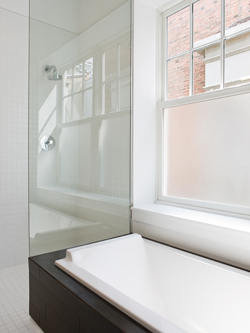 From the outside, 521 Pine Street looks like a classic colonial rowhouse. Situated in the Society Hill neighborhood of Philadelphia, you can still envision Ben Franklin or John Adams walking past the private residence; its original, late 18th-century aesthetics remain intact. But upon entering there is no doubt you’ve walked into 2009.
From the outside, 521 Pine Street looks like a classic colonial rowhouse. Situated in the Society Hill neighborhood of Philadelphia, you can still envision Ben Franklin or John Adams walking past the private residence; its original, late 18th-century aesthetics remain intact. But upon entering there is no doubt you’ve walked into 2009.
Inside is the epitome of modern design: unexpected bright light, high ceilings, wide-open space and clean lines run throughout the 1797 large townhouse-turned three-unit condominium. Construction costs totaled $700,000 for all three condos
 “We created a modern lifestyle inside an old shell,” says Brian Phillips, principal architect of the project and founder of Interface Studio Architects. “We like the idea that when you’re in the building you feel like you’re in 2009 and when you look out the window you’re in 1800.”
“We created a modern lifestyle inside an old shell,” says Brian Phillips, principal architect of the project and founder of Interface Studio Architects. “We like the idea that when you’re in the building you feel like you’re in 2009 and when you look out the window you’re in 1800.”
Specializing in modern and green design, Phillips says that Philadelphia’s historic backdrop, ironically, gives modern architects freedom and opportunity. Much like Europe, Philadelphia has much history in its architecture and it “doesn’t have an identity crisis in its history.” It is therefore more willing to branch out in modern design, says Phillips; American cities that lack old, original structures and an historic identity tend to cling to any history they do have.
Sustaining the neighborhood
Architect Adam Montalbano, owner of Moto Design Shop Inc., also sees Philadelphia as a fertile landscape for modern design. In the past few years, Montalbano has seen an increased desire for modern and sustainable design in local, and mostly young, cliental. And while most of his young clients want modern and green, they often don’t have as much money to afford the more expensive, greener materials. Montalbano and his partner believe there are ways to be modern and sustainable at an affordable price.
 Montalbano’s Mascher Street project in the Old City section of Philly is an example of luxury modern architecture that also promotes sustainability. Developed in an existing four-story former chocolate factory, Montalbano turned one of the five units into a minimalist space that promotes a lack of clutter and good use of natural light, as windows line three sides of the 2,200-square-foot apartment.
Montalbano’s Mascher Street project in the Old City section of Philly is an example of luxury modern architecture that also promotes sustainability. Developed in an existing four-story former chocolate factory, Montalbano turned one of the five units into a minimalist space that promotes a lack of clutter and good use of natural light, as windows line three sides of the 2,200-square-foot apartment.
Montalbano believes that architects need to take a broader stroke on the definition of sustainability. He said that in cities like Philadelphia, where there are established neighborhoods that could be disrupted by modern needs such as parking garages, he and his partner find ways to keep the neighborhood intact.
An example of this is their Grid House project on Pine Street, which has yet to reach the construction stage. While modernizing the interior of a rowhouse in their plans, they integrated a parking garage in the house. “We see that as a sustainable thing,” says Montalbano.
 “Sustainability is not only about materials but about community–it has to serve their needs,” he says. “We’ve got to look long term and with broader strokes when it comes to sustainability.”
“Sustainability is not only about materials but about community–it has to serve their needs,” he says. “We’ve got to look long term and with broader strokes when it comes to sustainability.”
Using every nook and cranny
Laura Blau of BluPath Design in Philadelphia brought her talent and belief in modern, green and sustainable design home with her. She and her husband and partner Paul Thompson renovated their Civil War-era rowhouse in the Italian Market into a modern, green space in 2003–before green was the new black.
Formerly a luncheonette on the first floor with two apartments above, Blau and Thompson gutted the entire space, taking down walls, rebuilding the staircase and bringing in more light with large windows and skylights.
 “We take that simple, classic, modern design and warm it up so that it’s more sensual than cerebral,” says Blau. “Every nook and cranny had to be used. It fools most of our architect friends. Many guess it’s a 42-foot deep house when it’s only 34-feet deep.”
“We take that simple, classic, modern design and warm it up so that it’s more sensual than cerebral,” says Blau. “Every nook and cranny had to be used. It fools most of our architect friends. Many guess it’s a 42-foot deep house when it’s only 34-feet deep.”
The Blau-Thompson project includes an array of sustainable innovations: roof-mounted solar collectors that use the sun’s energy for hot water and a radiant floor heating system; a white rubber “cool” rooftop that reduced air conditioning and energy costs in the summer by 19 percent; a water catch system that collects rainwater and air conditioner condensation to water the home’s small rear garden. These efforts have no gone unnoticed; in 2006, 10,000 Friends of Pennsylvania gave BluPath Design the Bronze 2006 Commonwealth Design Award, and the IIDA gave the project honorable mention for sustainability and energy efficiency.
For Blau, truly innovative design means making something new out of–not in place of–the old: “We respect an existing building.”
Teresa Masterson is a freelance journalist and editor of nbcphiladelphia.com. Send feedback here.
To receive Keystone Edge free every week, click here.
Photos:
521 Pine St:
3rd floor kitchen
1st floor bath
3rd floor kitchen
3rd floor bath
2nd floor bath
All Photographs by Sam Oberter
